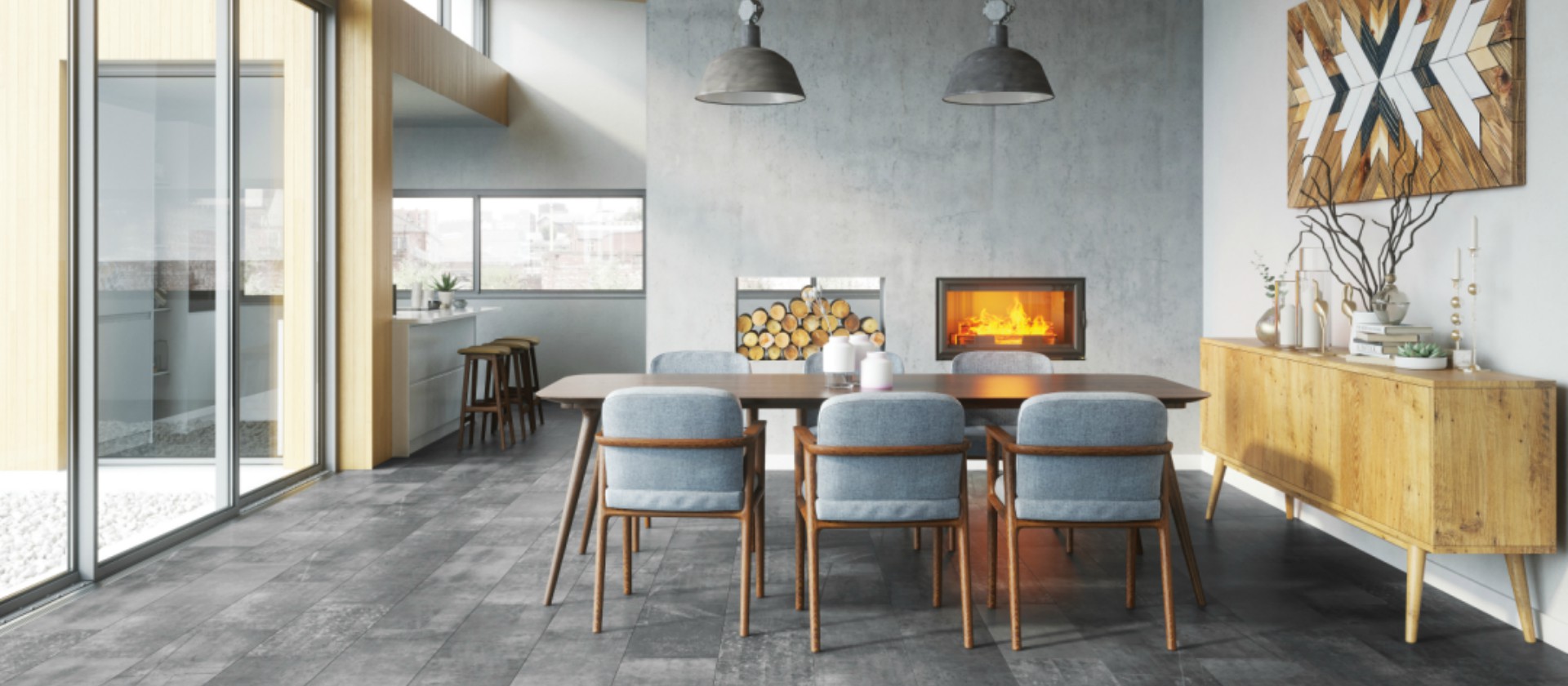Raw interior, open space, tall rooms – this is an industrial flat in a big city style. Formerly created due to the need to adapt abandoned post-industrial buildings, today they are the evidence of prestige and luxury. We give some hints, how to implement the selected elements of the New York style to Polish apartments, giving them an industrial character.
Frank Lloyd Wright, one of the most important American architects of the 20th century, said that “space is the breath of art”. And it was this space, light and freedom that was sought by the New York artists of the 1960’s. They found it in empty factories and warehouses, transforming them into studios and at the same time, places to rest and relax. Today, lofts have gone beyond the borders of SoHo area and they can be found in almost every major city, also in Poland.
Currently, a growing interest in lofts can be observed. They are no longer associated only with places inhabited by people from the world of culture, art or show business. Their popularity is so big that they are also emerging in new buildings, stylized to resemble industrial ones. They are called soft lofts, constituting an interesting proposal for customers who value offbeat solutions, original design and large space.
Loft type apartments are located in the upper part of the buildings. Their decor is being created with a view to emphasize the visibility of space, which is a key asset. Therefore, placing of partition walls and separation of smaller rooms is avoided. The spaciousness of these apartments is also influenced by high ceilings. Large windows, occupying as large surface as possible, exacerbate the feeling of openness and definitely brighten the interior. The industrial style is complemented by raw accents of concrete, metal, brick, wood or glass. Cool color scheme is maintained, dominated by white, black and shades of gray.
New York atmosphere can be created in any interior. A great place for such an arrangement is the for instance an attic, but the industrial style will look good also in a single-storey building. The most important thing is to preserve and emphasize the visibility of the natural structures – columns, ceiling beams, brick walls and unplastered surfaces. Illumination, both natural and artificial, also plays an important role. Large, factory lamps are necessary. The color scheme of the interiors is subdued – the bright, colorful elements are avoided.
Restraint is also maintained with regard to the accessories – windows often lack curtains, and carpets rarely appear on the floor. The choice of suitable panels or parquet is therefore crucial. Planks resembling stone or concrete from Visiogrande line will be a good choice here. The classic shape of the tiles and the natural structure will greatly emphasize the rigidity of the rooms. The panels from Galaxy 4V and Adventure 4V collections, which resemble genuine wooden floors, will also be a good choice. In order to slightly warm the interior, planks with a Moroccan motif (Loft Cerama) or with chevron pattern (Loft Artisan) can be introduced.
New York style apartment design is recommended for the followers of minimalism, simple forms and raw touches. Such interiors are particularly suited for individualists, who are open to bold arrangement ideas and like to be surrounded with designer items. Open space, without any unnecessary equipment or accessories, will provide them with quiet and harmony.

